Braxton Place - Apartment Living in Wilmington, NC
About
Office Hours
Monday through Friday: 9:00 AM to 6:00 PM. Saturday: 10:00 AM to 5:00 PM. Sunday: Closed.
Braxton Place apartments welcomes you to a community full of comfort, charm, and style. Conveniently located in the heart of Wilmington, North Carolina, our residents enjoy all the simple pleasures the area offers. We are just a quick commute to Historic Downtown Wilmington for shopping, sightseeing, and entertainment. Or, if you’re ready to feel the ocean breeze, Carolina Beach and Wrightsville Beach are minutes away.
Take advantage of our fantastic community amenities at Braxton Place apartments in Wilmington, NC. Hit your workout goals at our fully equipped state-of-the-art fitness center, relax at our clubhouse with an outdoor fireplace, or enjoy a picnic in our picnic area with an outdoor kitchen. Embrace the sun by lounging on our spacious sun deck or swimming in our shimmering saltwater pool. Your furry friends are our family, too, so bring them along to Pawtopia at Wiggley Park.
At Braxton Place apartments, we offer an array of apartments for rent, from cozy one-bedroom lofts to spacious two-bedroom units, ensuring you find the perfect home. Each residence is thoughtfully designed with features that make life both comfortable and enjoyable, including a stunning, fully equipped kitchen, plush carpeting, luxurious vinyl floors, an in-home washer and dryer, and a private balcony or patio. Call us today to schedule a tour. We can’t wait to welcome you home!
Move in by 4/30 and get $500 off your move in! 💸💸
Floor Plans
1 Bedroom Floor Plan

Padgett
Details
- Beds: 1 Bedroom
- Baths: 1.5
- Square Feet: 550
- Rent: $1304-$2281
- Deposit: Call for details.
Floor Plan Amenities
- 2-inch Faux Wood Blinds
- 9Ft Ceilings
- Balcony or Patio
- Cable Ready
- Carpeted & Luxury Vinyl Floors
- Disability Access
- Dishwasher
- Faux Wood Flooring *
- Fully-equipped Kitchen
- Granite Kitchen Countertops
- Microwave
- Refrigerator
- Stainless Steel Appliances
- Vaulted Ceilings *
- Views Available
- Walk-in Closets
- Washer and Dryer in Home
* In Select Apartment Homes
Floor Plan Photos
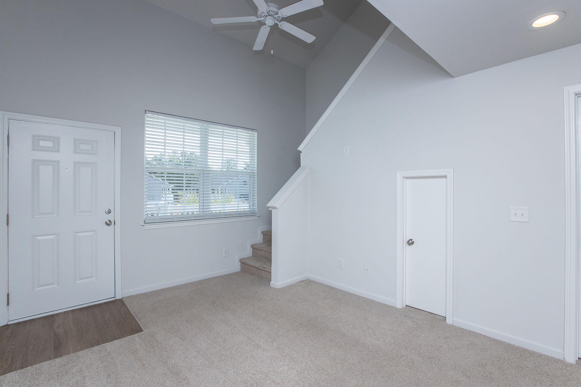
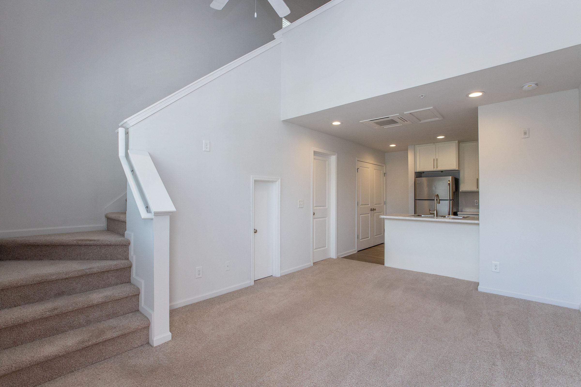
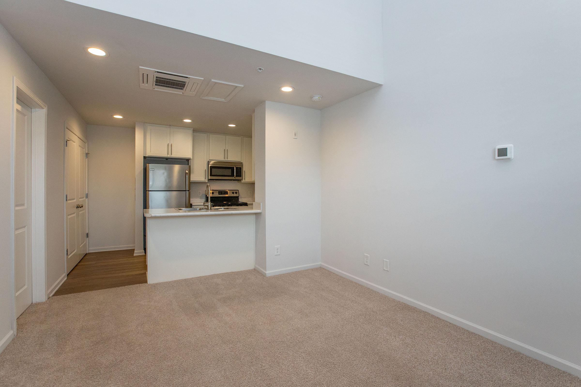
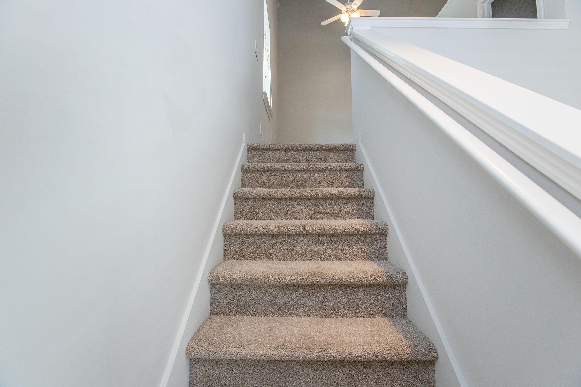
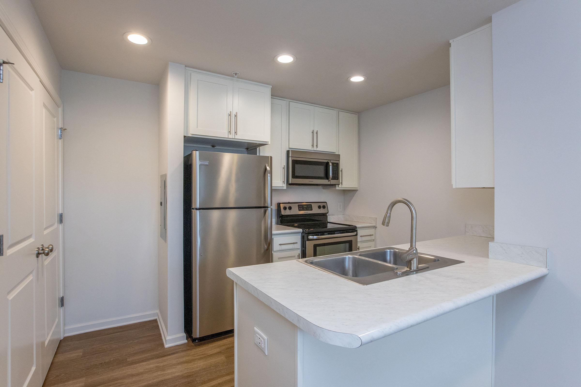
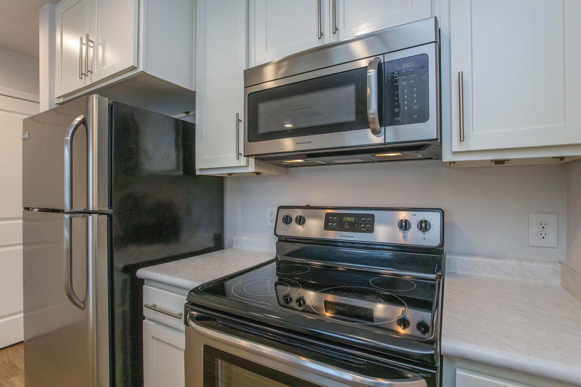
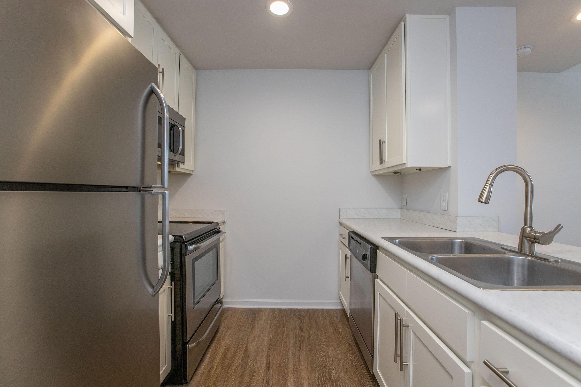
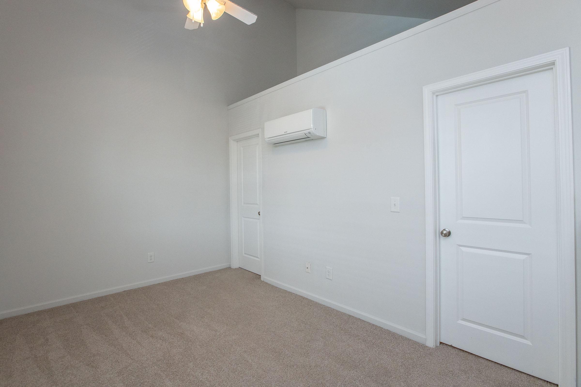
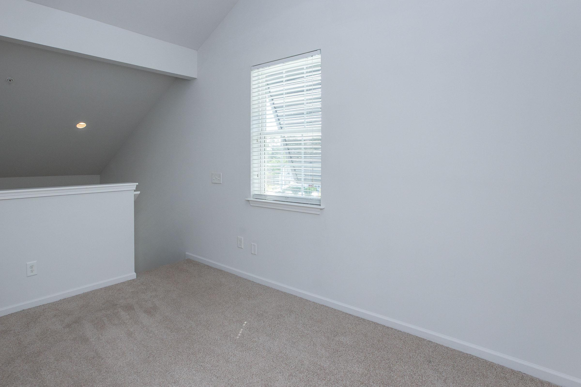
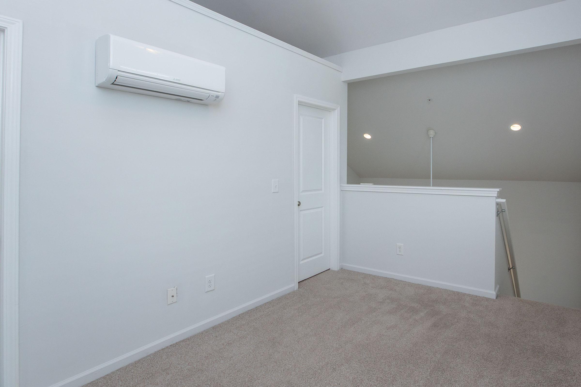
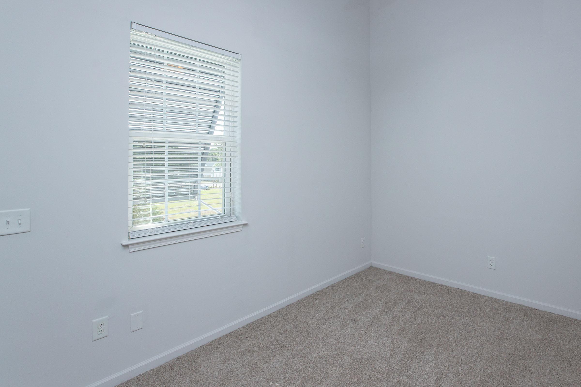
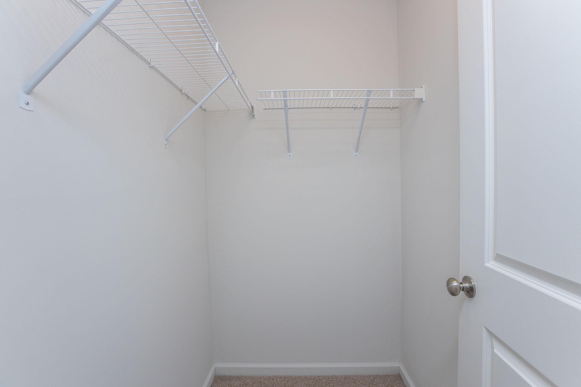
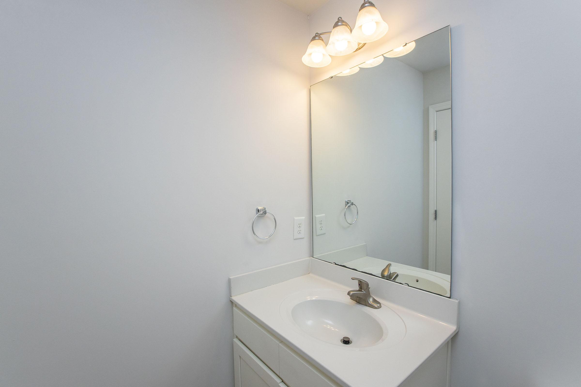
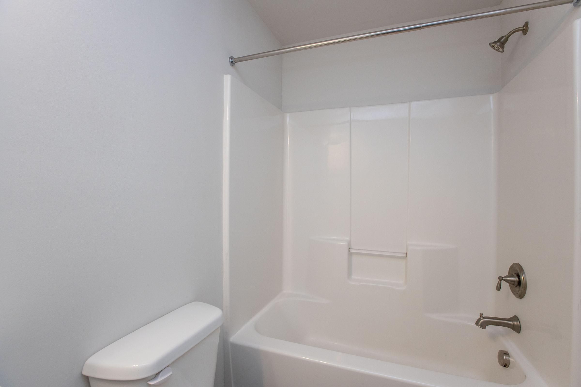
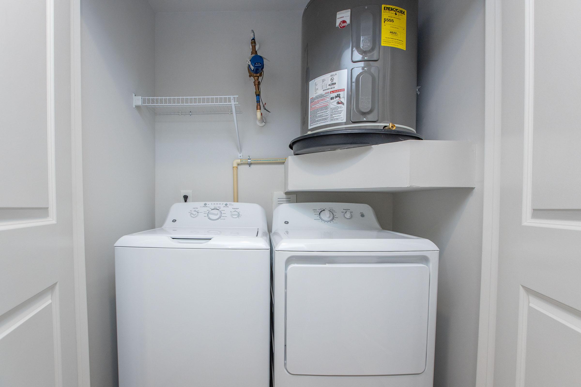
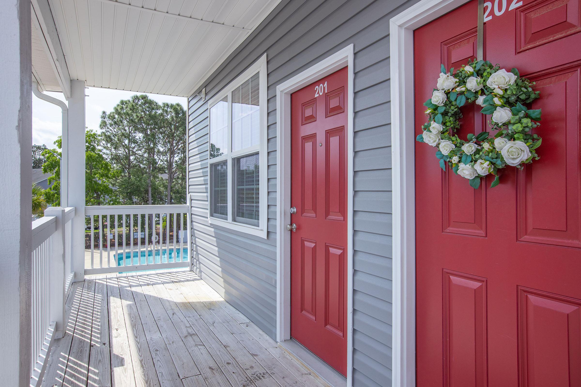

Airlie
Details
- Beds: 1 Bedroom
- Baths: 1.5
- Square Feet: 550
- Rent: $1173-$2073
- Deposit: Call for details.
Floor Plan Amenities
- 2-inch Faux Wood Blinds
- Balcony or Patio
- Cable Ready
- Carpeted & Luxury Vinyl Floors
- Disability Access
- Dishwasher
- Faux Wood Flooring *
- Fully-equipped Kitchen
- Microwave
- Refrigerator
- Vaulted Ceilings *
- Views Available
- Walk-in Closets
- Washer and Dryer in Home
* In Select Apartment Homes
Floor Plan Photos
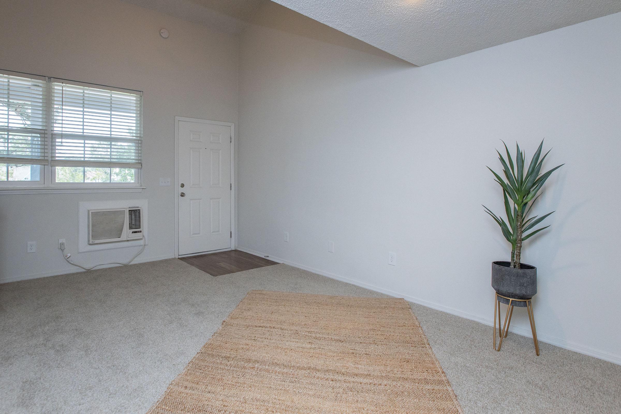
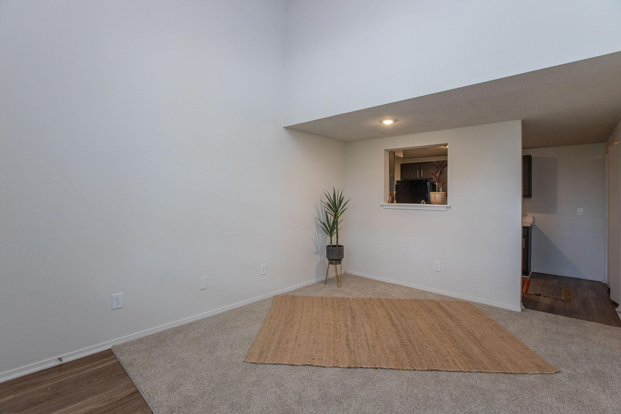
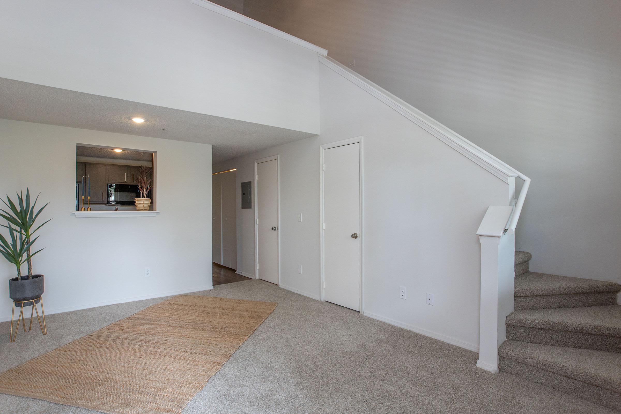
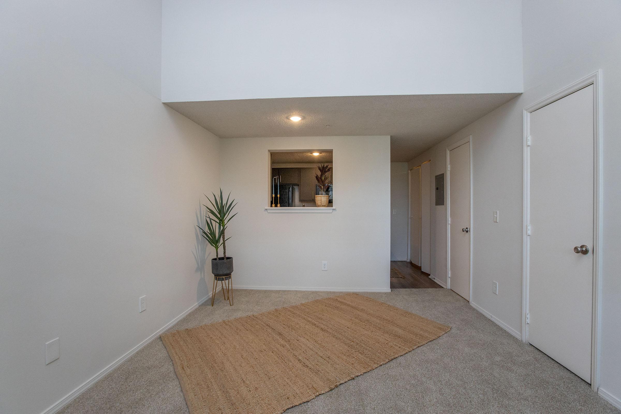
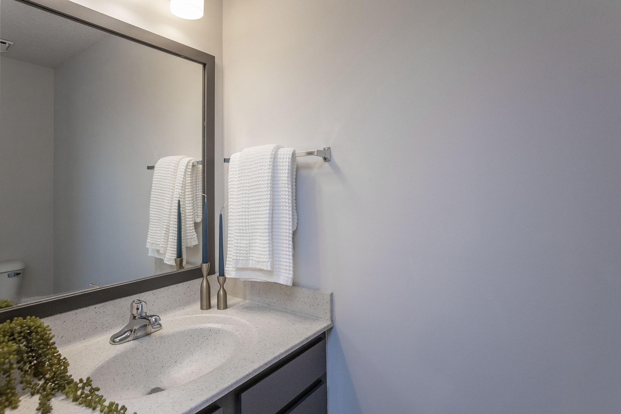
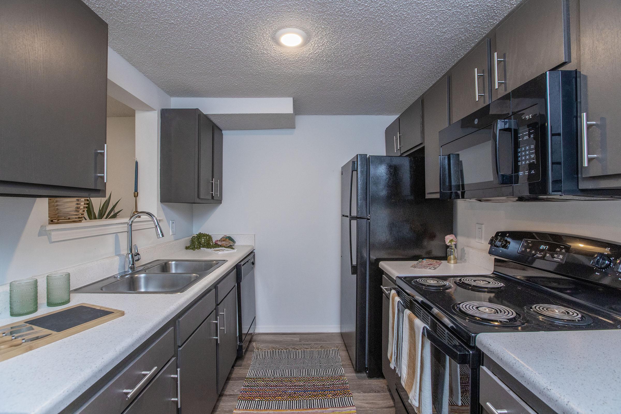
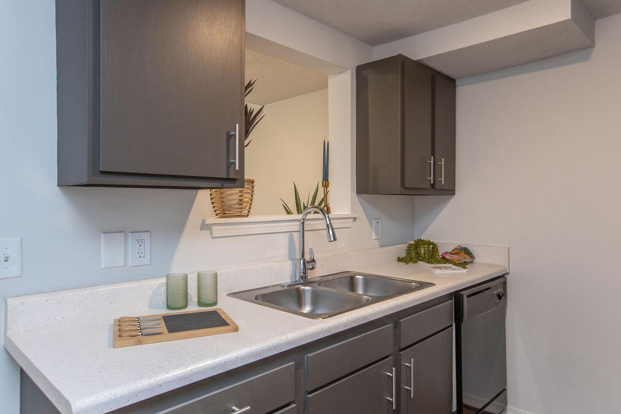
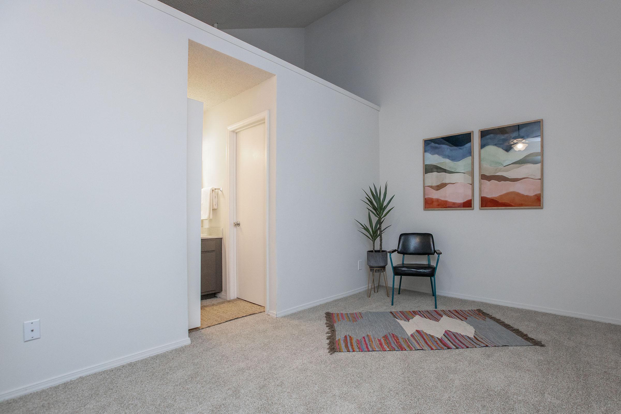
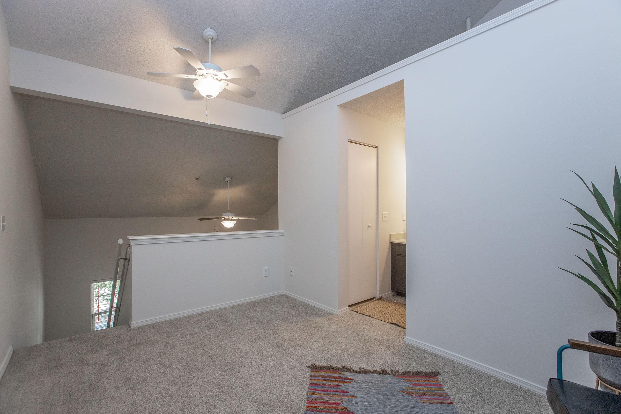
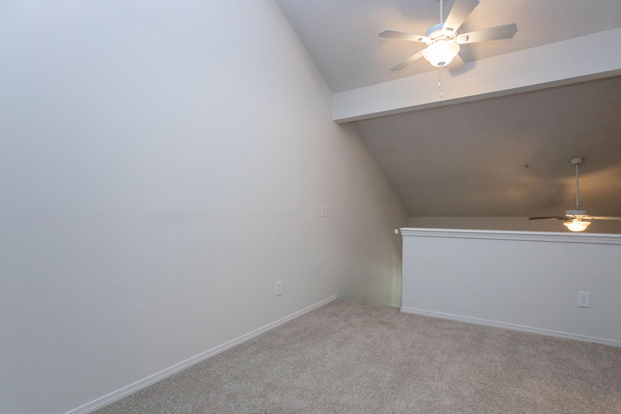
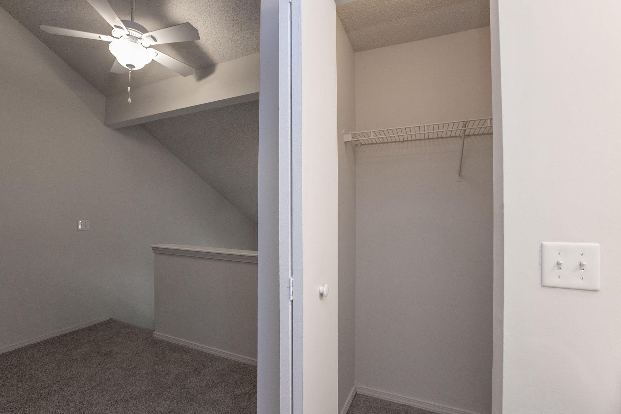
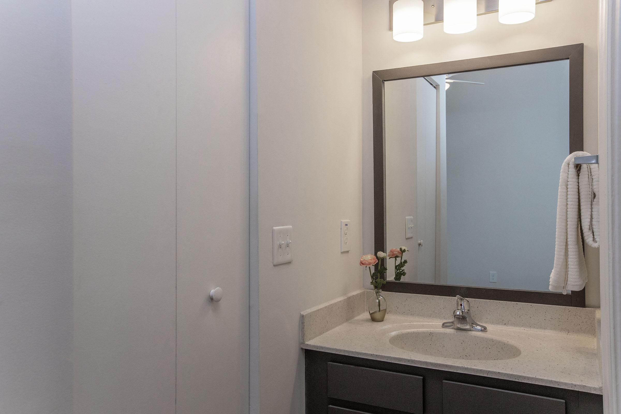
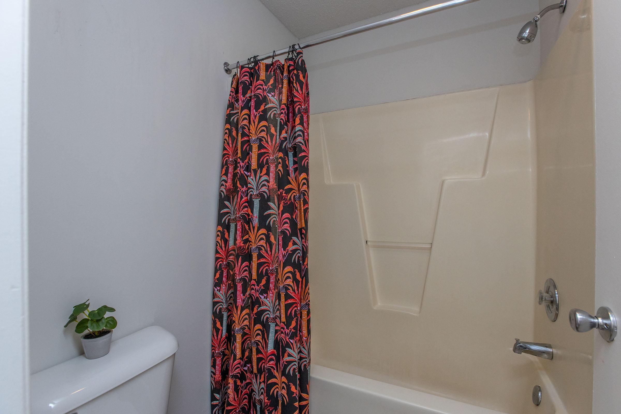
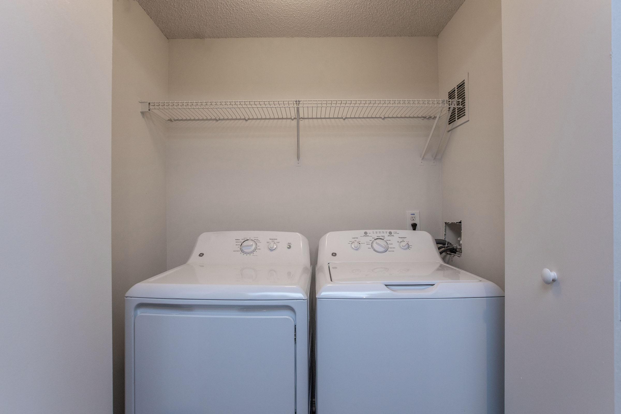
2 Bedroom Floor Plan
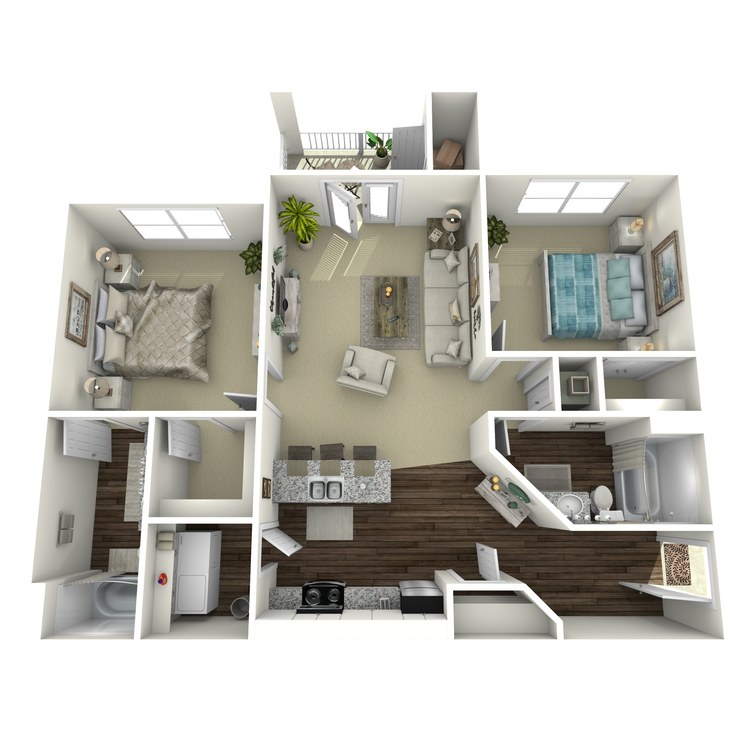
Bradley IV
Details
- Beds: 2 Bedrooms
- Baths: 2
- Square Feet: 1000
- Rent: $1458-$2465
- Deposit: Call for details.
Floor Plan Amenities
- 2-inch Faux Wood Blinds
- 9Ft Ceilings
- Balcony or Patio
- Breakfast Bar
- Cable Ready
- Carpeted & Luxury Vinyl Floors
- Ceiling Fans in Every Room
- Central Air Conditioning
- Disability Access
- Dishwasher
- Double Sink Vanity
- Faux Wood Flooring *
- Fully-equipped Kitchen
- Granite Kitchen Countertops
- Ice Maker
- Microwave
- Outdoor Storage Closet
- Pantry
- Refrigerator
- Stainless Steel Appliances
- Vaulted Ceilings
- Views Available
- Walk-in Closets
- Washer and Dryer in Home
* In Select Apartment Homes
Floor Plan Photos
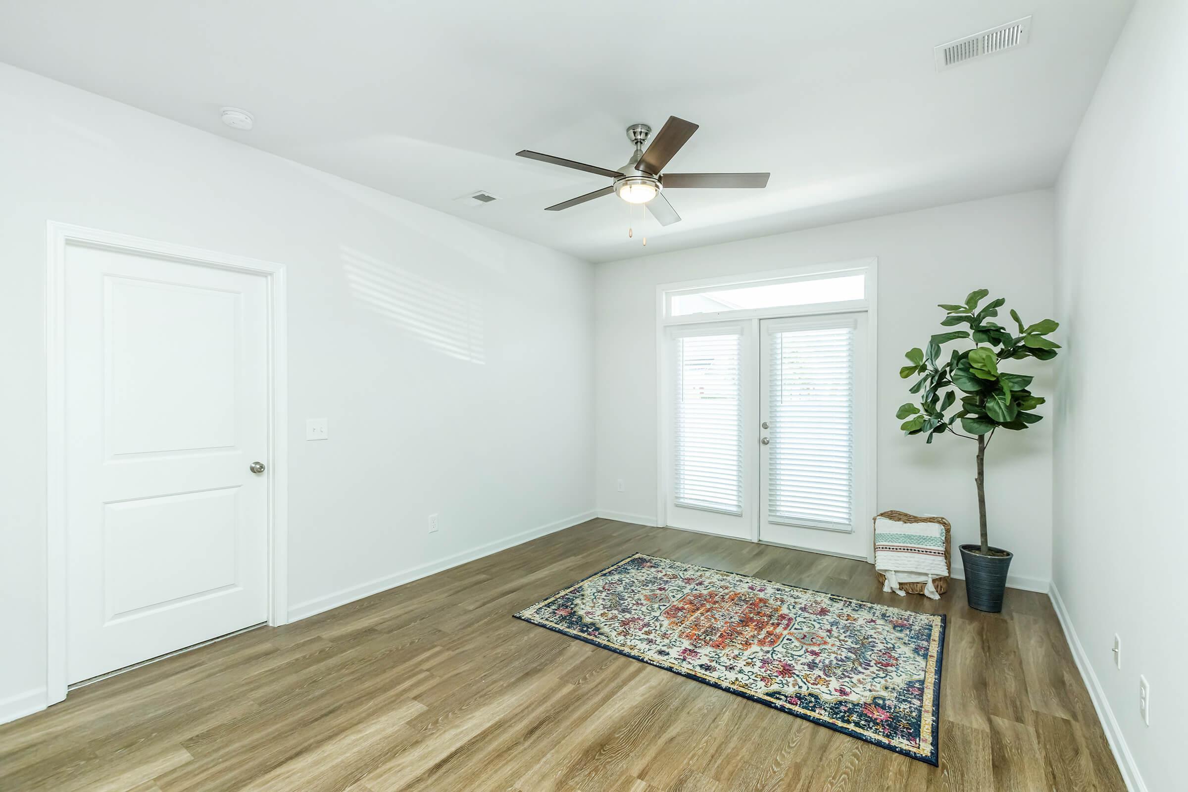


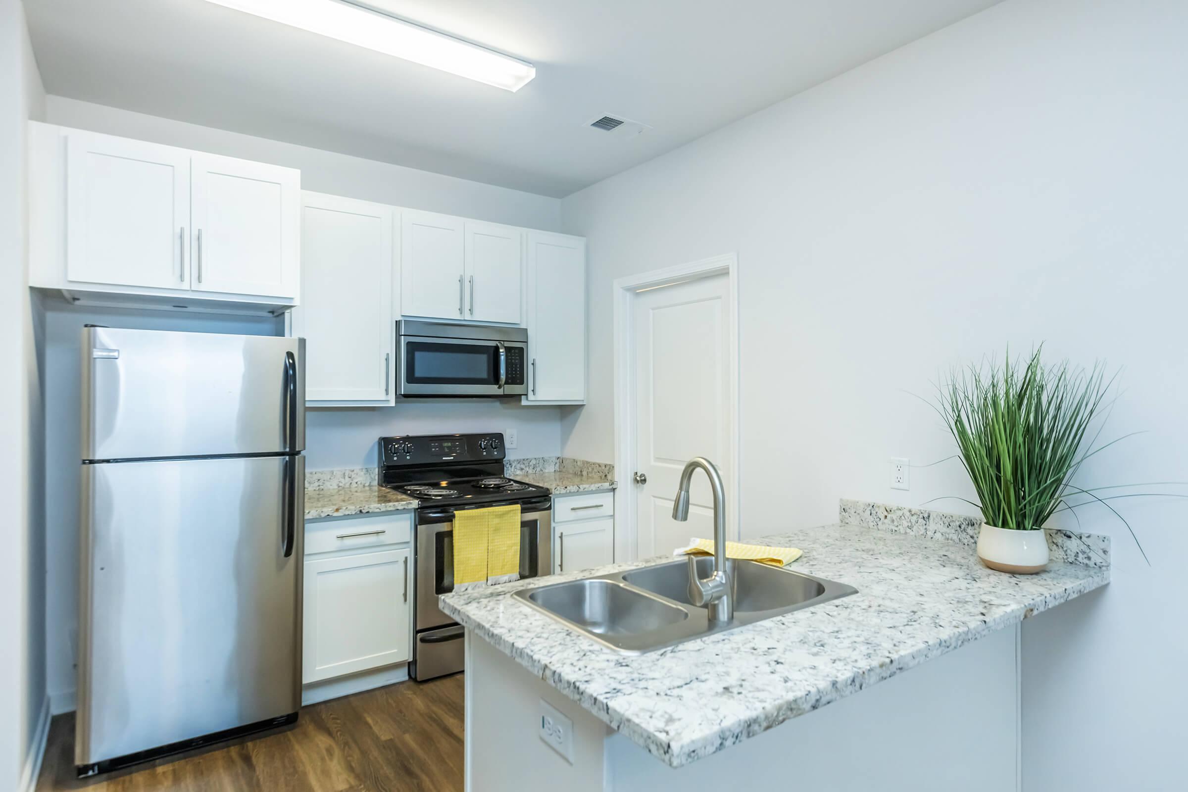








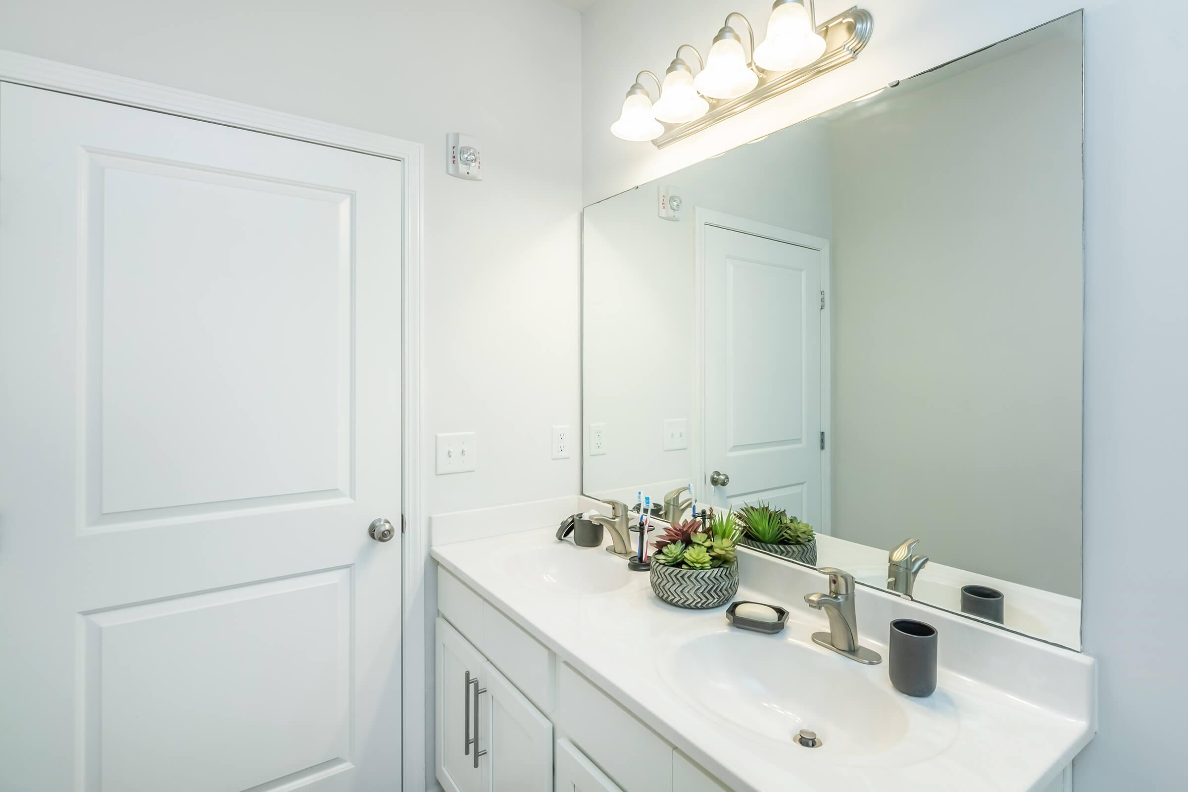
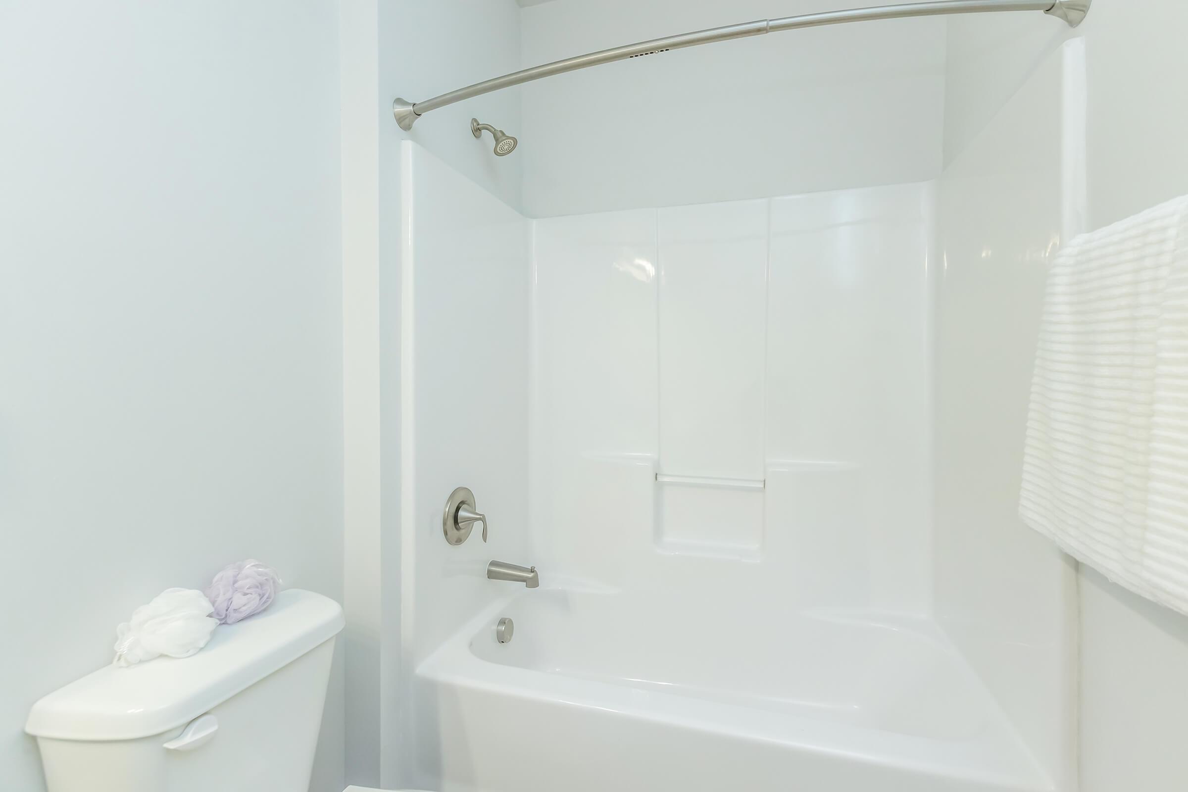


Burke
Details
- Beds: 2 Bedrooms
- Baths: 2
- Square Feet: 755
- Rent: $1309-$2340
- Deposit: Call for details.
Floor Plan Amenities
- 2-inch Faux Wood Blinds
- 9Ft Ceilings
- Balcony or Patio
- Cable Ready
- Carpeted & Luxury Vinyl Floors
- Central Air Conditioning
- Disability Access
- Dishwasher
- Faux Wood Flooring *
- Fully-equipped Kitchen
- Microwave
- Refrigerator
- Views Available
- Washer and Dryer in Home
* In Select Apartment Homes
Floor Plan Photos
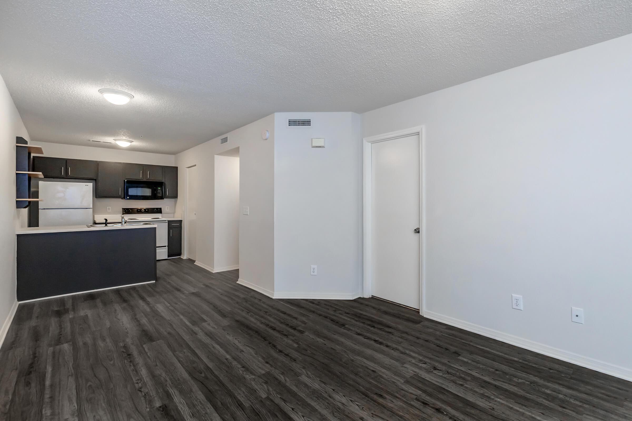
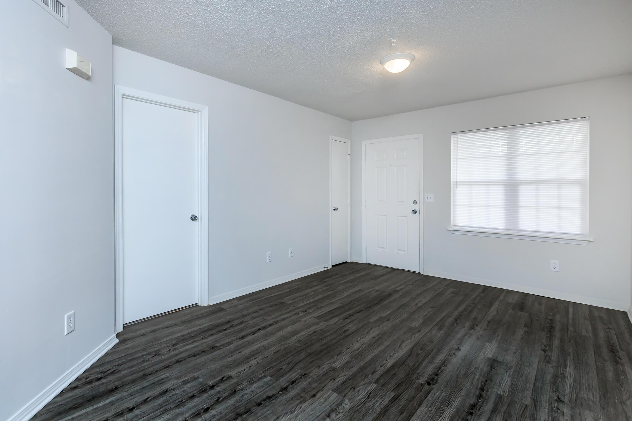
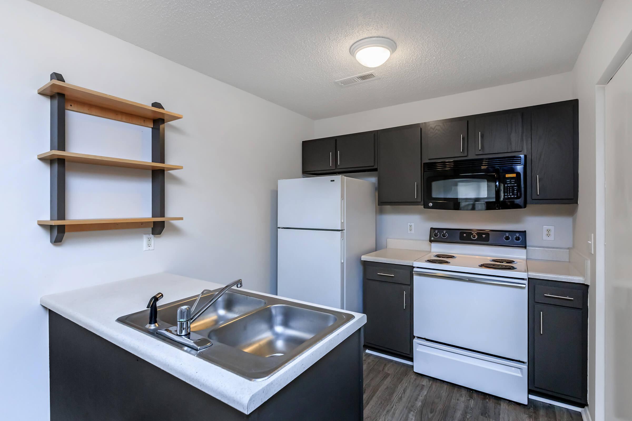
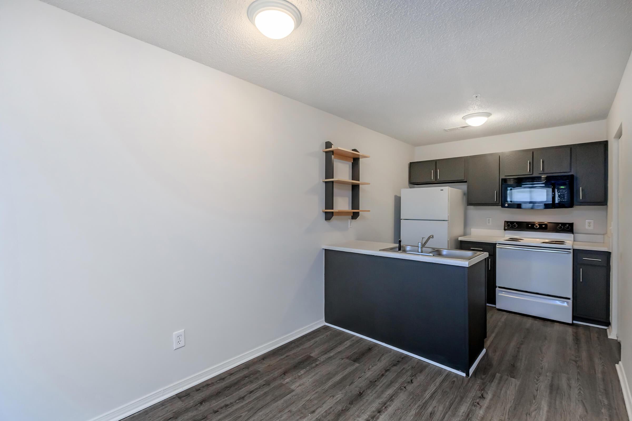
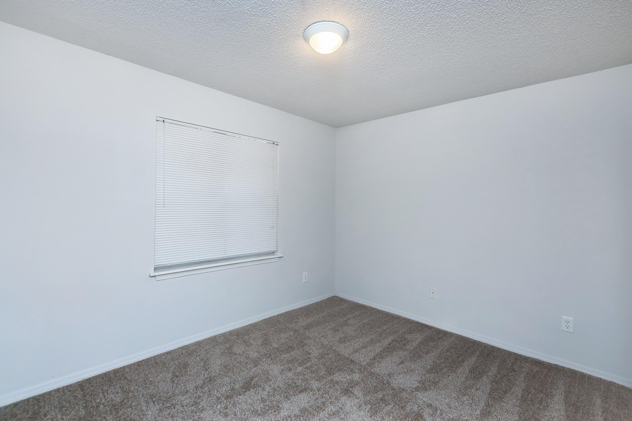
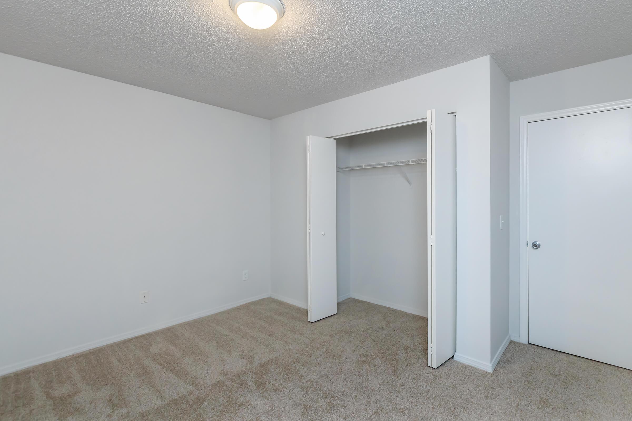
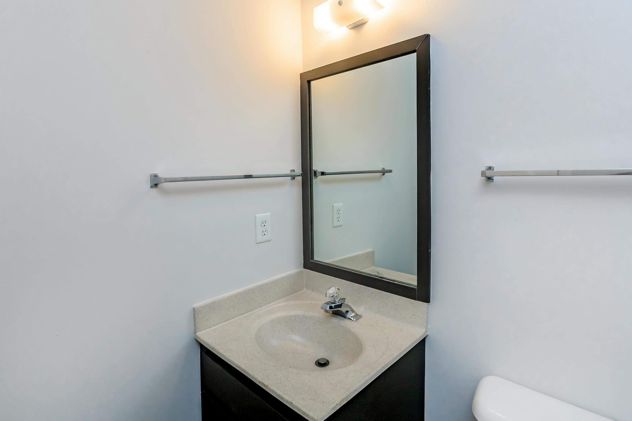
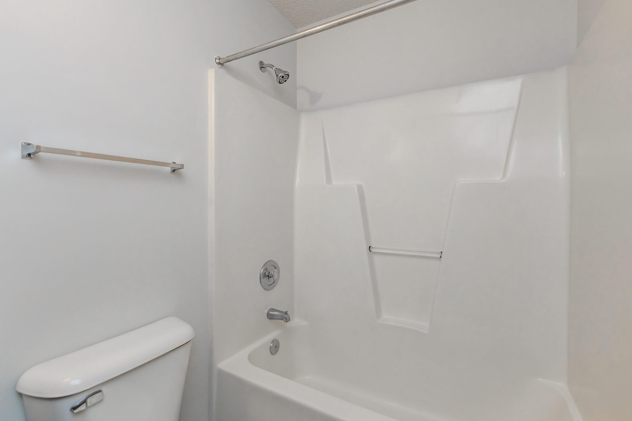
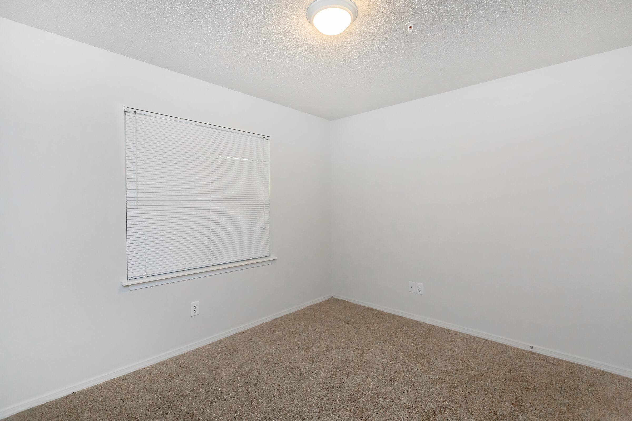
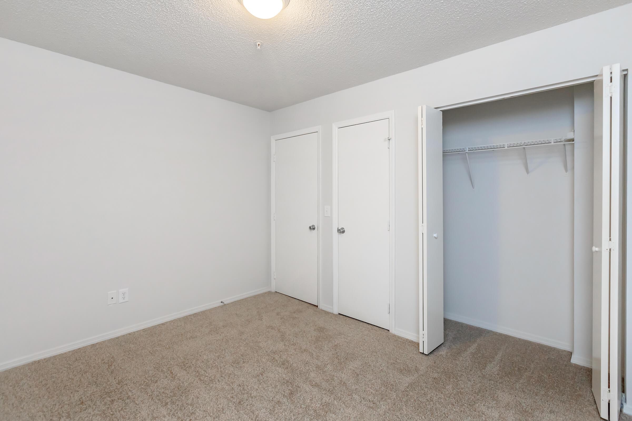
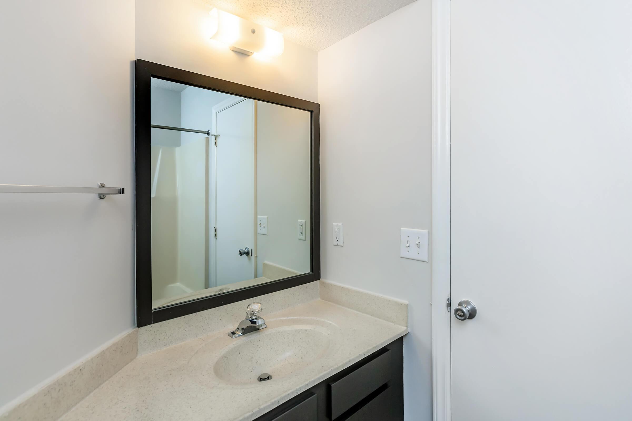
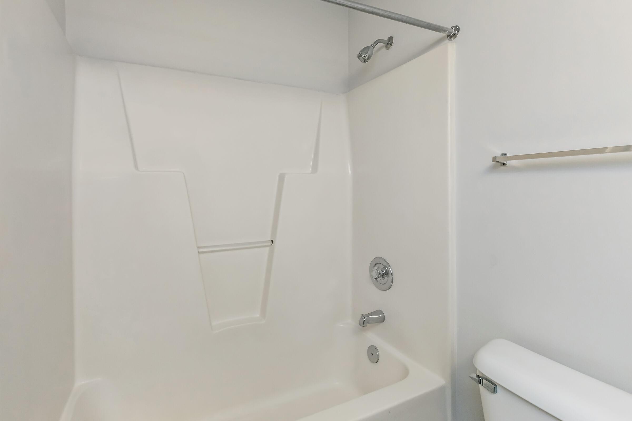
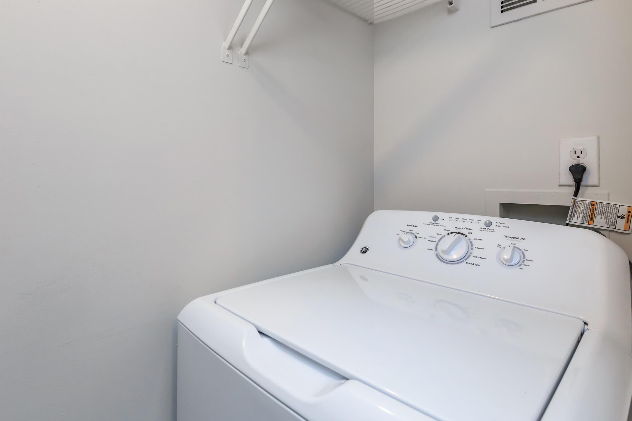
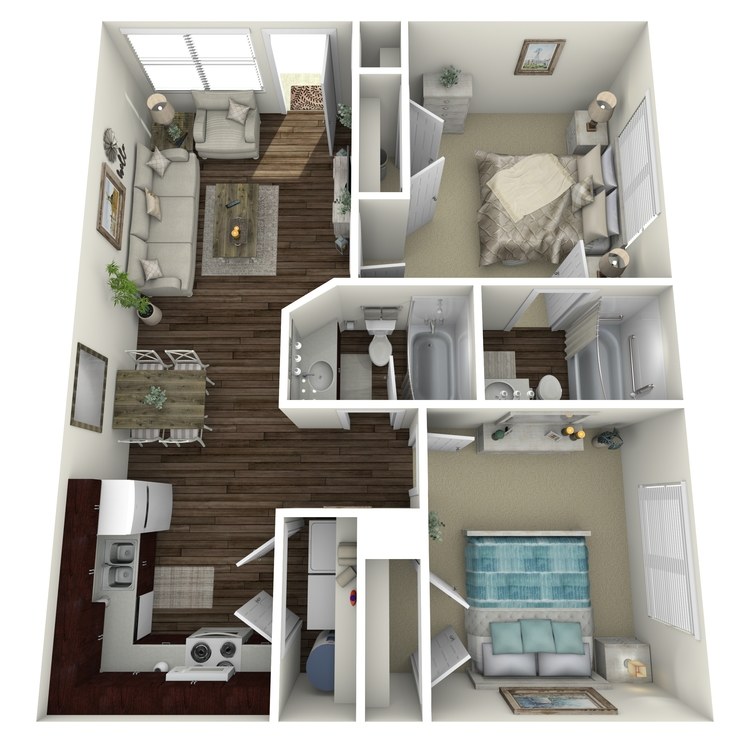
Burke-Disability Access
Details
- Beds: 2 Bedrooms
- Baths: 2
- Square Feet: 755
- Rent: Call for details.
- Deposit: Call for details.
Floor Plan Amenities
- 2-inch Faux Wood Blinds
- 9Ft Ceilings
- Balcony or Patio
- Cable Ready
- Carpeted & Luxury Vinyl Floors
- Central Air Conditioning
- Disability Access
- Dishwasher
- Faux Wood Flooring *
- Fully-equipped Kitchen
- Microwave
- Refrigerator
- Views Available
- Washer and Dryer in Home
* In Select Apartment Homes

Bradley-Disability Access
Details
- Beds: 2 Bedrooms
- Baths: 2
- Square Feet: 1000
- Rent: Call for details.
- Deposit: Call for details.
Floor Plan Amenities
- 2-inch Faux Wood Blinds
- 9Ft Ceilings
- Balcony or Patio
- Breakfast Bar
- Cable Ready
- Carpeted & Luxury Vinyl Floors
- Ceiling Fans in Every Room
- Central Air Conditioning
- Disability Access
- Dishwasher
- Double Sink Vanity
- Faux Wood Flooring *
- Fully-equipped Kitchen
- Granite Kitchen Countertops
- Ice Maker
- Microwave
- Outdoor Storage Closet
- Pantry
- Refrigerator
- Stainless Steel Appliances
- Vaulted Ceilings
- Views Available
- Walk-in Closets
- Washer and Dryer in Home
* In Select Apartment Homes
All renderings and/or images used are for illustrative purposes only and are intended as a general reference. Interior features, finishes, layout, sizes, square footage, and/or dimensions are approximate and may vary depending on actual home selected. Resident agrees that they have not relied on any representations about square footage or dimensions in deciding to enter into a lease agreement.
Show Unit Location
Select a floor plan or bedroom count to view those units on the overhead view on the site map. If you need assistance finding a unit in a specific location please call us at 833-308-1569 TTY: 711.

Amenities
Explore what your community has to offer
Just For You
- 24-Hour State-of-the-art Fitness Center
- Beautiful Landscaping
- Clubhouse
- Copy & Fax Services
- Easy Access to Shopping
- Gourmet Coffee Bar
- Guest Parking
- High-speed Internet Access
- On-call Maintenance
- On-site Maintenance
- Outdoor Fire Pit
- Outdoor Fireplace
- Outdoor Lounge Area
- Pawtopia at Wiggley Field
- Picnic Area with Outdoor Kitchen
- Public Parks Within Walking Distance
- Salt Water Swimming Pool with Spacious Sun Deck
- Short-term Leasing
Check Out Your New Home
- 2-inch Faux Wood Blinds
- Balcony or Patio
- Cable Ready
- Carpeted & Luxury Vinyl Floors
- Ceiling Fans in Every Room*
- Central Air Conditioning*
- Curved Shower Rods*
- Designer Bath Vanity Light
- Disability Access
- Dishwasher
- Double Sink Vanity*
- Faux Wood Flooring*
- Fully-equipped Kitchen
- Gooseneck Kitchen Faucet*
- Granite Kitchen Countertops*
- Ice Maker*
- Microwave
- Outdoor Storage Closet*
- Pantry*
- Refrigerator
- Stainless Steel Appliances*
- Vaulted Ceilings*
- Views Available*
- Walk-in Closets*
- Washer and Dryer in Home
* In Select Apartment Homes
Pet Policy
Dogs and cats are welcome. No weight limit! Non-refundable pet fee is $300 per pet. Monthly pet rent of $25 per pet. Animals must have current license, current vaccines for rabies and any other county specific vaccines. Pet amenities include: Pet Park Free Pet Treats Pet Events Pet Waste Stations Private Outdoor Space Yappy Hours
Photos
Community Amenities
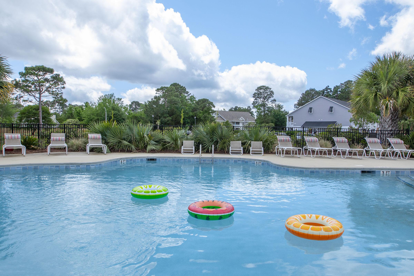
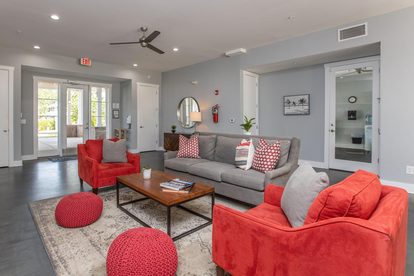
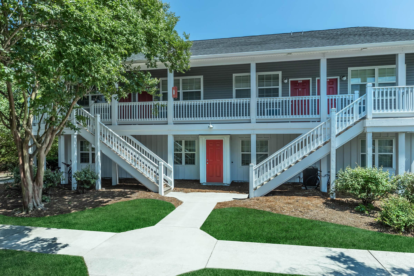
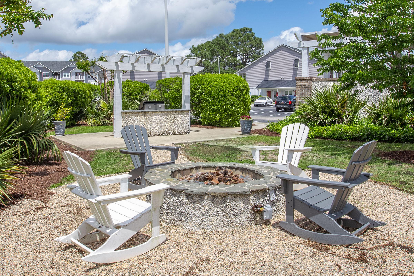
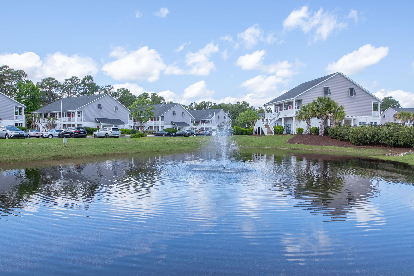
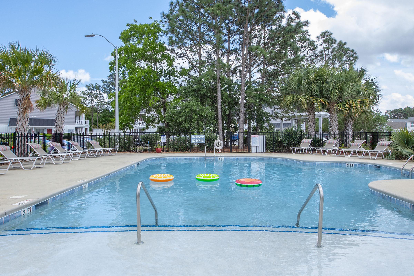
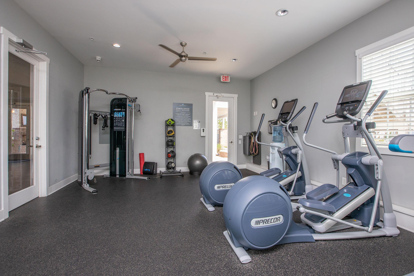
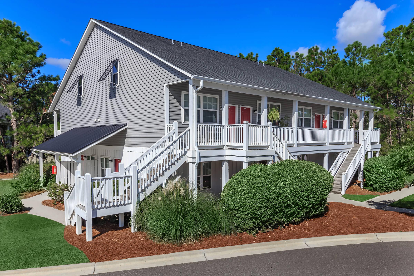
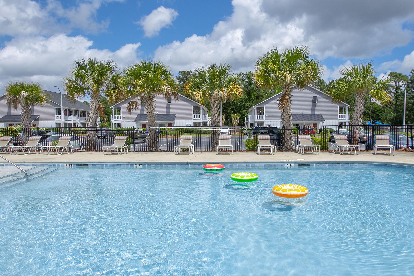
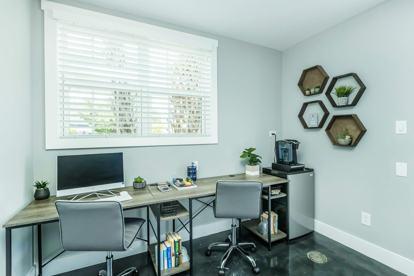
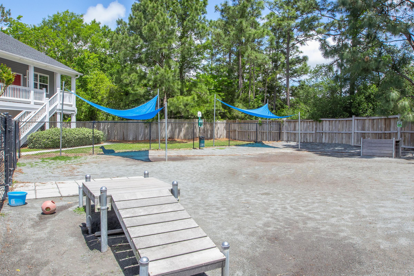
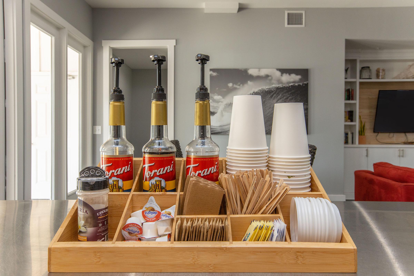
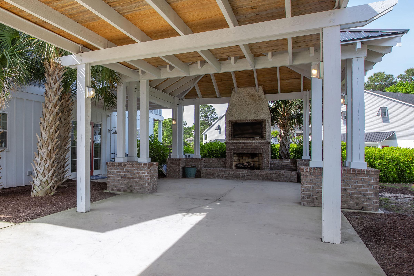
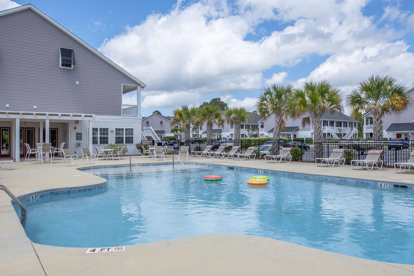
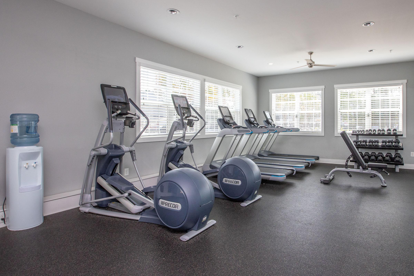
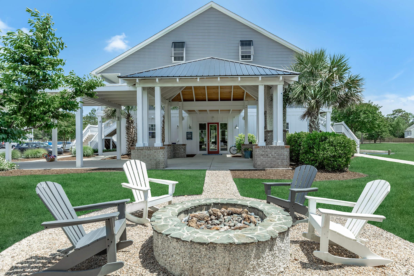
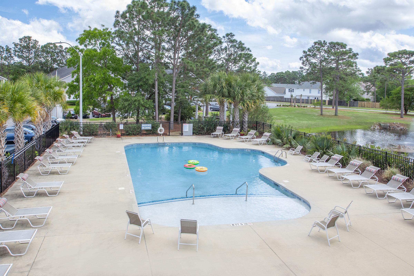
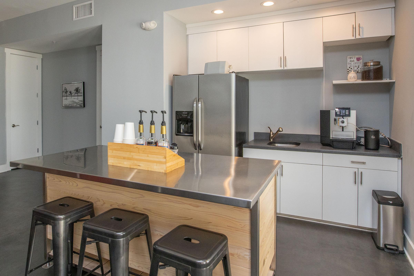
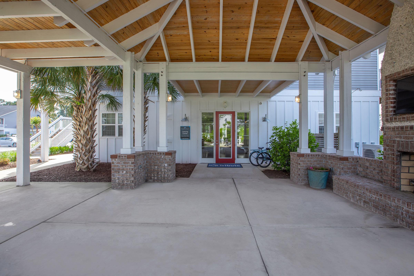
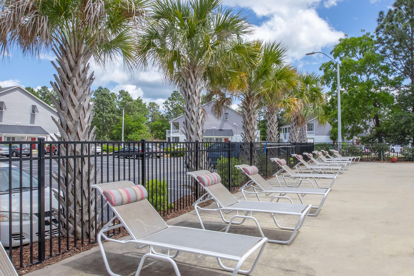
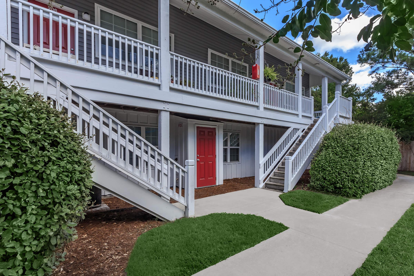
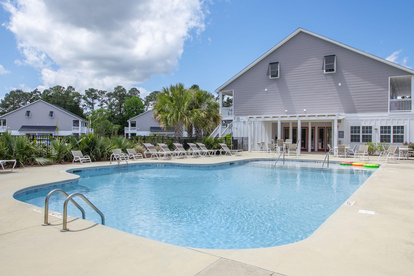
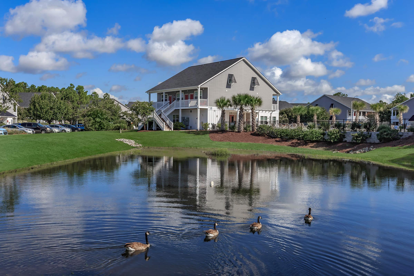
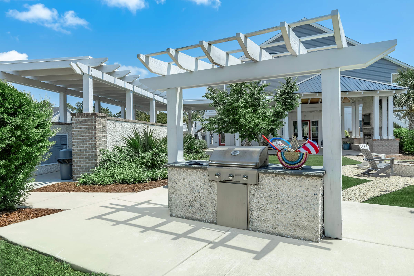
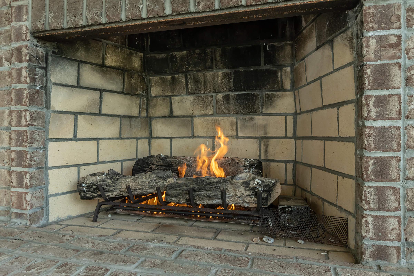
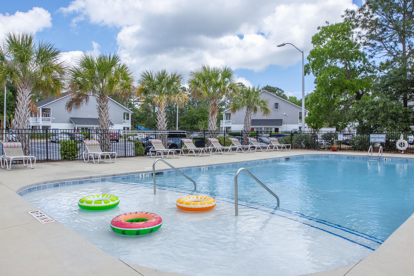
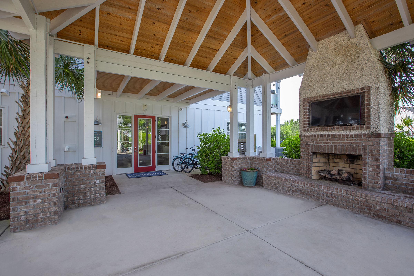
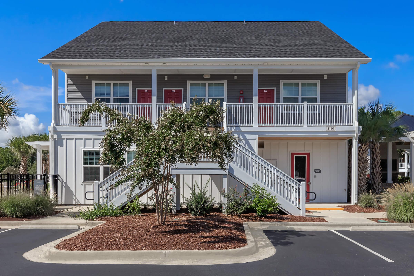
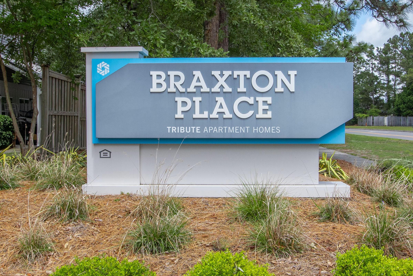
Bradley IV















Airlie














Padgett
















Neighborhood
Points of Interest
Braxton Place
Located 4191 Hearthside Drive Wilmington, NC 28412Cinema
Dog Park
Elementary School
Entertainment
Fitness Center
Grocery Store
High School
Hospital
Library
Middle School
Museum
Park
Parks & Recreation
Pet Services
Pharmacy
Preschool
Restaurant
Salons
Shopping Center
Veterinarians
Contact Us
Come in
and say hi
4191 Hearthside Drive
Wilmington,
NC
28412
Phone Number:
833-308-1569
TTY: 711
Office Hours
Monday through Friday: 9:00 AM to 6:00 PM. Saturday: 10:00 AM to 5:00 PM. Sunday: Closed.